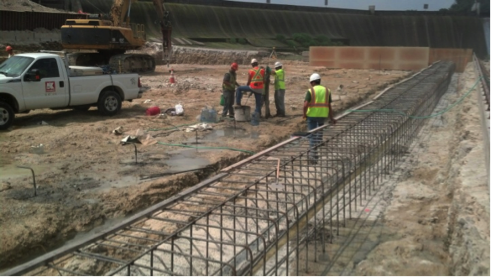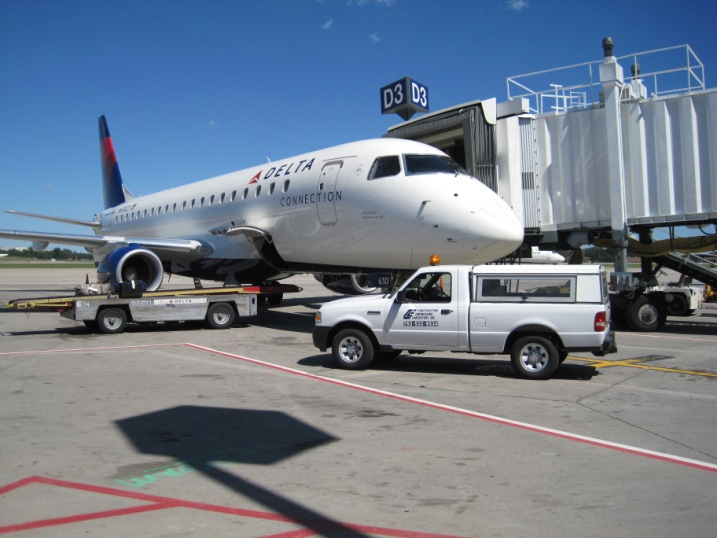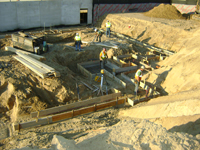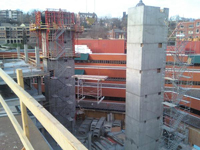
Lake Byllesby Dam project consisted of removal of the existing fuse plug and installing a new spillway structure south of existing dam. The new spillway featured two crest gates with retaining wall structures downstream of the spillway. It also required raising the perimeter earthen dike to maintain pool levels without overtopping during larger flood events.

Conducted laboratory and field tests and observations of soil, concrete, masonry, fireproofing materials and welded and bolted structural steel connections to assure compliance with applicable building codes and the project plans and specifications.

The project consists of construction of three multi-story buildings and one, two levels below grade, parking structure. Building E along the northern border consists of 4 stories above grade and one story below grade.

The construction of a new 6-story Tower, floor area roughly 197,000 sq. ft. in a portion of the site that was occupied by the ambulance garage, United Hospital’s emergency department, access roadway to the existing parking ramp, access road to the children’s main entrance and landscaped grounds.